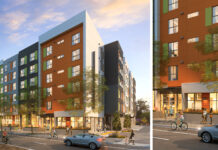 It’s no secret to Realtors that fabulous kitchens sell homes. Improve the room used primarily for food preparation, and the entire house will feel homier to residents, guests and prospective buyers alike.
It’s no secret to Realtors that fabulous kitchens sell homes. Improve the room used primarily for food preparation, and the entire house will feel homier to residents, guests and prospective buyers alike.
The appeal of a modern kitchen is so powerful that Robert Criner, president of Criner Remodeling, a home remodeling company in Newport News, Va., says homeowners should consider remodeling an outdated or dysfunctional kitchen regardless of how long they intend to keep the home.
“A lot of people think they aren’t going to sell for two or three years,” Criner says. “Then they realize right before they decide to sell: I have to put a facelift on the kitchen. Why not do it now, and enjoy it for three or four years, and then it’s modernized and ready to sell when you get to that point?”
Open space
The first step in a major kitchen remodeling project should be an inspection by a structural engineer, says Gary Henley, president of Henley Homes, a home remodeling company in Liberty Hill, Texas.
Some homeowners are tempted to dive right in, tearing out walls themselves to save time, but Henley says proper investigative work upfront is crucial to ensure the remodeling work is structurally sound.
Patience is required as well.
“You see these programs that do a kitchen in three days,” Henley says. “People in the real world know that’s not practical. A set of custom cabinets takes about four weeks to get built from the time you put them in production. You can buy off-the-shelf cabinetry, but it probably won’t fit the space the way the homeowners want it to fit.”
Work triangle
The so-called work triangle that connects the sink, refrigerator and stove is a time-honored principle of kitchen design. The traditional school of thought aims to minimize steps along the sides of the triangle to save time during meal preparation.
Not everyone thinks a small triangle is a must, but the concept is worth considering, especially if a big kitchen is envisioned, says Jim Bateman, owner of Bateman Custom Construction, a home remodeling company in Fairfax, Va.
“Some people want a really large kitchen, and they lose sight of that triangle. You have to wear a pedometer and keep track of how many miles you walk. It’s not as functional,” he says.
A second principle involves what builders call “landing” areas, or zones near the points of the triangle.
“If you want to open the refrigerator and you have things in your hands, what do you do with them?” Bateman asks. “Do you try to hold them and open the door? No. Generally, you have a landing zone behind you on an island or to the right or left. If someone designs a refrigerator without a landing zone nearby, they’re not doing their customer justice.”
A landing area near a microwave oven or other frequently used appliance can be useful.
Smart design
Inadequate countertop space vies with inconvenient cupboards among the reasons why people dislike their kitchens, so smart storage can be a big plus when remodeling a kitchen.
“Today, we’re putting a lot more time and energy into a better design and more functional kitchen with better storage, more accessible storage and less wasted space,” Criner says.
That dark bottom-corner cupboard that can’t be reached without contortionist training? It’s history.
A well-designed kitchen should accommodate people of average height and size for resale purposes, but can also be made more functional for people who are taller, shorter or wider, according to Criner, who says he’s 6 feet 4 inches tall.
“The cabinets in my house go all the way to the ceiling. They’re 42 inches, as opposed to 32 inches. I get to use the upper shelf. My wife does not. So things that rarely get used are up there,” he says.
Another option is drawers, which Criner says can now be deeper, 100 percent accessible, positioned at comfortable heights and built to accommodate a dishwasher, refrigerator, microwave oven or food warmer. Got an electric mixer? That can be stored on a shelf that pops up to the right height when it’s needed.
One last point not to overlook is lighting, which Criner says should include task lighting over food-preparation areas as well as overhead lighting. Task lighting is especially helpful for older people, who may have weaker eyesight. LEDs can save energy and won’t melt chocolate chips stored on the countertop.
Kitchen remodel return on investment
The appeal of a remodeled kitchen is apparent, yet homeowners shouldn’t overlook the fact that few remodeling projects, kitchens included, return their full value upon resale, according to Remodeling magazine’s annual Remodeling Cost vs. Value Report.
The latest national report found the average major midrange kitchen remodel cost $53,931 and returned $37,139, or 68.9 percent, at resale. A minor midrange kitchen remodel cost $18,527, on average, and returned $13,977, or 75.4 percent, of the cost. A major upscale kitchen remodel was less justified as an investment, costing an average of $107,406 and returning just $64,113, or 59.7 percent, when the house was resold.
Marcie Geffner
-Courtesy Bankrate.com






