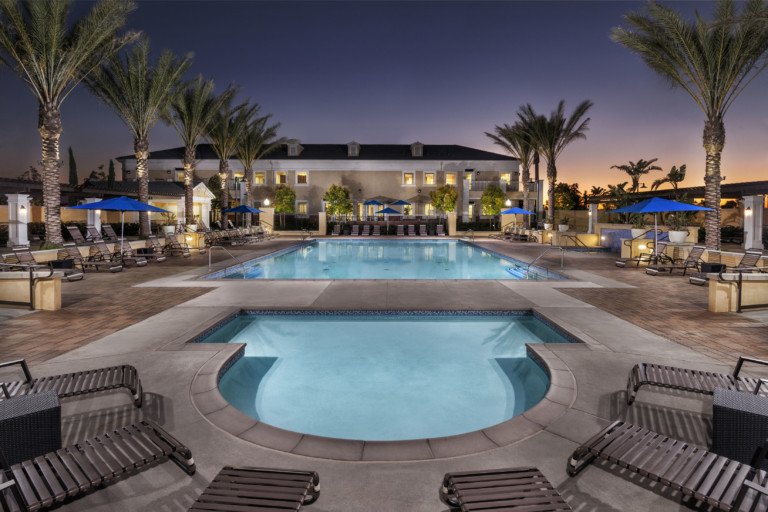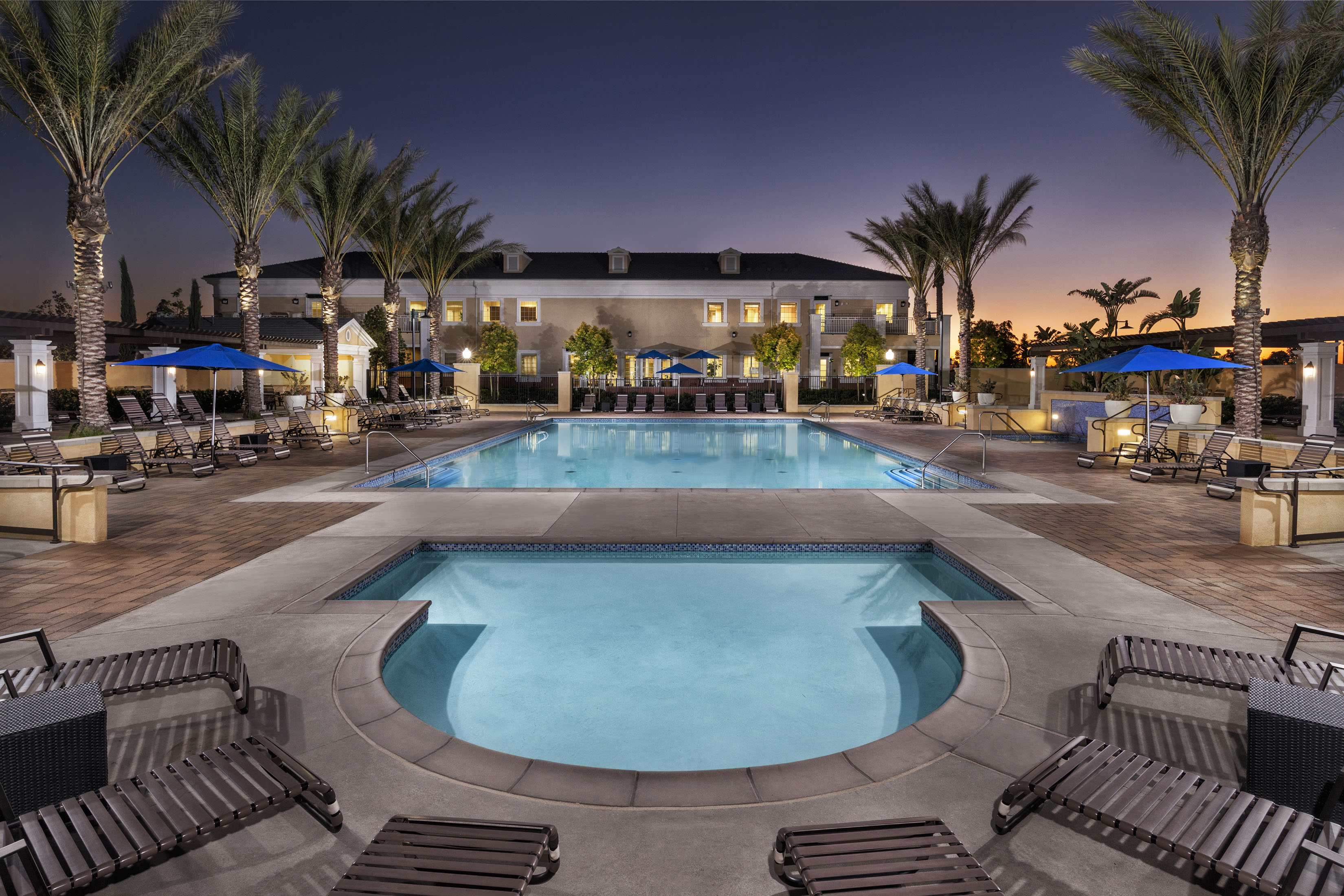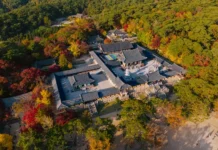
Special Feature
ONTARIO, CA: Make your way to Park Place, a new collection of homes that have it all in Ontario Ranch! Surrounded by acres of parks and modern amenities, Park Place introduces a fresh take on comfortable and convenient living in Ontario with seven all-new neighborhoods.
With up to 3,086 square feet, up to five bedrooms and open-concept floor plans available, the spacious home designs at Park Place provide extra room to spread out and enjoy daily life. And every home at Park Place comes with ultra-high-speed fiber-optic broadband at gigabit speeds, allowing you to stream, download and upload from multiple devices without slowing down.
Come by today to visit these exciting new neighborhoods, tour the 21 model homes available and discover the amenities. Plus, Willowmore by KB Home is now selling! This is your chance to see everything Park Place has to offer.
Built with you in mind, Willowmore by KB Home has the details and features you’re looking for. Featuring Spanish, Cottage and American traditional architectural styles, three spacious floor plans boast from 2,280 to 2,479 square feet, three to five bedrooms and two-and-one-half to three baths in addition to beautiful interior appointments. When you live at Willowmore, life is picture-perfect.
Park Place proudly presents seven new home collections: Camden by CalAtlantic Homes – A Lennar Company, Coventry by Christopher Homes, Meadowood by Taylor Morrison, Seville by The New Home Company, St. James by TRI Pointe Homes, Stonewater by Woodside Homes and Willowmore by KB Home. Extending from approximately 1,800 to 3,086 square feet, this dynamic range of residential designs offers three to five bedrooms and two-and-one-half to four baths plus spacious two- or three-car garages, making them ideal for growing or multigenerational families. Prices begin in the $400,000s.
Besides lightning-fast internet speeds that are 100 times faster than today’s average broadband connection, Park Place offers many other top-tier amenities. All residents enjoy The Parkhouse, a world-class 14,500-square-foot central community clubhouse that features a resort-caliber swimming pool, fully equipped fitness and business centers, Wi-Fi, multiple game rooms, a library and a state-of-the-art movie theater with club seating. And a masterfully appointed catering kitchen and adjoining multipurpose room are ideal for hosting special celebrations in style.
Three acres of beautiful grounds surround The Parkhouse and are home to tennis courts, a creative play area and a dog park. Picnics with friends, family and neighbors are a delight at Celebration Park North and Celebration Park South, where kids and adults alike enjoy outdoor play, relaxation and socializing.
Plans at Park Place include a future elementary school within walking distance of each neighborhood. Not only is Park Place served by an award-winning school district, but it is also located near many universities and higher-education institutions, including Azusa Pacific University; Cal Poly Pomona; Chaffey College; Mt. San Antonio College; Platt College; Riverside Community College; The Art Institute of California; University of California, Riverside; Western University of Health Sciences; and the highlyacclaimed Claremont Colleges, one of which is among the nation’s top ten.
Park Place is located within the greater community of Ontario Ranch, which will span over 8,000 acres and is planned to offer modern amenities and abundant recreation, including an expansive park and trail system. Proposed plans include retail and business spaces, along with nearly 1,000 acres dedicated to public open space, parks and schools.
Directions to Park Place:
If travelling on the 15 freeway, exit on Limonite Avenue and head west. Proceed on Limonite Avenue for approximately 2.5 miles and turn right at Archibald Avenue. Travel approximately 0.5 miles and turn right at Merrill Avenue. Continue for approximately 0.25 miles and The Parkhouse salescenter will be on the left.
If traveling on the 60 freeway, exit on Archibald Avenue and head south. Proceed on Archibald Avenue for approximately 3.25 miles and turn left at Merrill Avenue. Continue for approximately 0.25miles and The Parkhouse sales center will be on the left.
Call (888) 855-6249 for more information or visit www.parkplaceontario.com.
Park Place at Ontario Ranch reflects the vision and experience of Lewis Community Developers and Stratham Communities. Park Place is a true collaborative effort between award-winning homebuilders CalAtlantic Homes – A Lennar Company, Christopher Homes, Taylor Morrison, The New Home Company, TRI Pointe Homes, KB Home and Woodside Homes. We understand the wants and needs of today’s families because we have families of our own. We designed and built a community that we would live in.







